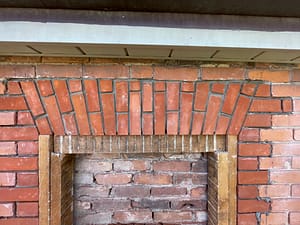13
May
Building a New Arch
Before steel was able to be manufactured inexpensively for using as lintels over windows and doors, masons had to build arches over any openings in masonry walls. This was done using an arch shape which allowed the weight of the bricks and framing above the opening to be transferred to the sides and not down straight on to the wood and glass of the old windows. A curved piece of wood, known as a form, was used to stabilize the bricks while the mortar dried and was removed later once the structure was secure. There are many forms of arches including a soldier arch, a row lock arch and, what we will see here, a jack arch.
Jack Arches
Jack arches are sort of an optical illusion. The bricks are cut at an angle at the bottom and top to allow for a straight mortar joint on top as well as a straight opening at the bottom where the window will go. Because the bricks are still slanted as they would be in a regular arch, the weight is still transferred, but the appearance is what we achieve now using a steel lintel. This work takes a bit longer than using steel and is slightly more expensive, but if you are going for a traditional, beautiful look, it is definitely worth it.
Give Us A Call Or Visit Our Website For A Free Estimate!
At Wilkens Masonry, our estimates are always free. We serve the Toronto and Hamilton areas. We will come by and give you an honest assessment coupled with a fair price for the services we deliver. Also, if the scope of work is something we don’t cover, we can always point you in the right direction of a company that can service your needs.
Check us out on Homestars and Google! You can also Contact us now for a free, no-obligation consultation or call us at 416 425 8055.




